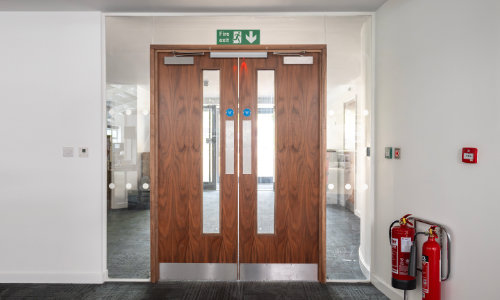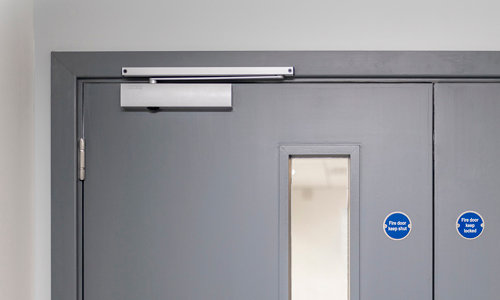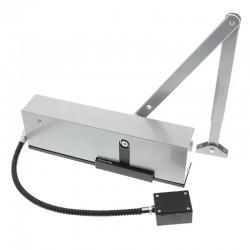There are many instances when an open-plan design just won’t do and not just because of noise and privacy issues. In hospitals, schools, offices, and hotels protective corridors, stairways, and shafts are needed to isolate the rest of the building in the event of a fire.
To meet Building Regulations all new, extended, or adapted places of work and public buildings, need to adhere to fire safety regulations. This has been an increasingly hot topic in recent years. Part of how this compliance is achieved is through effective compartmentation.
What is Compartmentation in Fire Safety?
Passive fire barriers are fire-resistant walls, floors, and ceiling constructions that divide a building up into smaller sections or compartments. Service penetrations, entranceways (doors), and access routes (stairways and corridors) are also not to be overlooked.
Compartmentation is factored in at the design stage of new builds and filters through to fire risk assessments and emergency exit routes. It covers spaces as small as an individual room up to entire floors of a building.
Think of it like the old-school lunch trays. Segments of different sizes separating the baked beans from the fried potato product and breadcrumbed meat item. Building fire compartmentation is a barrier between areas when needed, providing structure, but still allowing access and free movement of people.

The Objective of Fire Compartmentation
Protecting people and property in the event of fire. Simply put, compartmentation ensures that there are physical, or “passive” barriers in place to restrict the movement of fire and smoke within the building, protecting users and the building itself.
A compartmentation strategy with fire resistant compartments constructed of fire resisting materials prevents the spread of fire, keeping it contained to the point of origin. Whether it is fire doors in care homes, school corridors, riser doors in high rise buildings, or plant rooms in industrial facilities, fire rated doors play a key role in protecting property and life in event of a fire.
Compartmentation Systems
When subdividing a floor layout with compartment walls, significant weaknesses within the passive fire safety design of the building can occur. These weaknesses within the walls are often demonstrated with fire resistant doors not fully closing.
Weaknesses could also be attributed to broken or damaged fire door ironmongery or by fire rated compartmentation doors not being correctly maintained. A weakness in a wall, floor, duct, or ceiling can be the difference between life and death - which is why buildings where there are high traffic areas, such as corridors; need to adhere to regulations.
One of the easiest ways to ensure a compartment wall is complete (with no weaknesses), is to create a safe barrier between occupants and a potential fire hazard - with a fully working, quality fire door that is continually maintained throughout the life-cycle of the building.
The way compartmentation can be achieved is simple. Using fire resistant walls and ceilings to break up spaces will make sure that fire and smoke is contained in one place and will enable more time for the occupants to move away from the fire to a place of safety, without panic.
A self-closing mechanism fitted to fire doors can save lives because it provides more time for people to escape, restricting the internal spread of flame and smoke. A fire door is only effective when it is closed.
Standards and Compliance
Once a building is occupied, the users or owners of these buildings then have a legal duty to ensure all the passive fire measures are in good working order. If this key part of fire safety regulation is not adhered to then the local Fire Authority has the powers to enforce all aspects of fire safety, ensuring the correct materials are installed and maintained, and if these are not applied then the local Fire Brigade has the legal power to shut the whole building down.
- In England and Wales, the Building Regulations 2010, Part B requires self-closing devices to be used on all fire resistant doors that are located along protective corridors and protective lobbies, doors opening onto a protective corridor, and places of high hazard (plant rooms, commercial kitchens).
- The Regulatory Reform (Fire Safety) Order 2005 outlines that fire doors must be installed by qualified personnel. Regular inspections are mandatory and should align with building-specific fire risk assessments.
- The Fire Safety (England) Regulations 2022 details the responsibilities of what has been termed the “Responsible Person” whether this is building owners, managing agents, or an employer.
On-going compliance with all relevant regulations and standards is a must for facilities managers, building owners, employers - any responsible person. Updates continue to be made in line with new findings, new products, and technology, and in response to continued fire safety breaches so ensure you keep up to date.

Conclusion
Begin by understanding what compartmentation is, why it’s needed, and then how it applies to your building or facility. Regular inspections and maintenance, plus keeping up to date with changes to regulations will ensure you’re on the right track with your passive fire safety measures.
A range of fire door closers are available from Door Controls Direct, which are a simple but highly effective mechanism for self-closing doors. Installing these can ensure that steps are made to achieve effective compartmentation, and your building remains safe and legal in the event of a fire. This has the potential to save lives as well as save the legal and financial repercussions of non-compliance.












Comments