As the emphasis on building safety continues to grow, understanding passive fire protection is more important than ever.
In the first three months of 2023 alone, over 2,400 primary fires were attended by the Fire Rescue Authorities (FRA) in non-domestic buildings in England. Nearly one third of these were identified as deliberate fires.
Passive fire protection measures are a silent protector of your building and an unseen saviour of its occupants and users. It is a key component in the holistic approach to fire safety and complements active fire protection measures like alarms and extinguishers.
This guide takes you through the principles of passive fire protection and why it is a crucial life safety measure in all facilities.
What is Passive Fire Protection?
In simple terms, passive fire protection (PFP) involves the use of building materials and design techniques to contain and slow the spread of fire and smoke.
Unlike active measures that require manual or automated intervention such as fire alarm systems, passive fire protection is always "on", providing a constant layer of safety.
Key Components
Whilst specific fire safety requirements will change depending on the building itself, how it is being used, and the users, general passive fire measures cover all of the following:
• Fire Doorsets: Specialist doors and doorsets that prevent the spread of fire, smoke, and gases.
• Fire Resistant Walls: Walls built with materials that can withstand high temperatures.
• Reinforced Structure: Load bearing structural elements are reinforced to provide a sound frame and structure for the whole building.
• Intumescent Seals: Expand in the presence of heat, sealing off gaps where fire can penetrate around a door or its hardware.
• Protective Coatings: Fire resistant matting or various types of coatings can be applied to structural elements e.g. steel beams.
• Fire Stopping: Compounds used to seal openings and joints in fire rated wall and floor assemblies, such as sealants and foams.
• Cavity Barriers: Cavities and recesses should be fire-stopped but still allow for thermal movement.
• Fire Shutters: Shutters, smoke, and fire curtains can provide protection for high risk areas, often with a fire rating ranging from 1-4 hours.
• Duct Dampers: Limit and control airflow within a duct, chimney, and other air-handling equipment.
The Significance of Fire Doors in Passive Fire Protection
One of the most vital components in a passive fire protection system is the fire door. They are not regular doors but engineered safety devices that form a part of a building's overall fire safety strategy.
Key Features of Fire Doors
• Fire Resistance: Tested to withstand fire for a specified time, usually ranging from 30 to 120 minutes for timber doors. Steel fire doors are typically FD240 rated.
• Integrity and Insulation: Fire doors are rated for their ability to maintain their integrity when subjected to fire. They are also in place to limit the temperature rise on the non-fire side. The fire door hardware should minimize any thermal transfer.
• Smoke Seals: These prevent the passage of cold smoke through the door's gaps as intumescent material expands around the edge of the door and door hardware, creating a seal. Gaps should be between 2mm and 4mm.
For a fire door to remain effective, it should undergo frequent inspections and maintenance. Order a free fire door gap tester today so it's on hand for your regular checks.

The Importance of Fire Rated Doors
Fire doors play a critical role in many types of buildings, from offices and factories to schools, hospitals, and care homes. We will all know from the Grenfell Tower tragedy that domestic dwellings, particularly high rise buildings, are also very vulnerable when a fire breaks out.
Corridors are an obvious place to position fire doors as they segment often long stretches of open space. But why would you have them elsewhere and why are they important?
Compartmentalisation
Fire doors create compartments within buildings that can prevent the fire from spreading rapidly. Fire Safety (England) Regulations 2022: fire door guidance highlights the importance of flat entrance doors, doors to stairwells and lobbies, plus doors to plant rooms and electrical cupboards being as important as corridor doors.
Fire compartmentation contains a fire to its point of origin, it protects important areas of a building, and it provides an additional layer of protection around hazardous areas like service risers or chemical storage areas.
Safe Escape Routes
In the event of a fire, fire doors protect escape routes, allowing for safe evacuation. It also provides a clear route of entry for the FRA to enter a building and gain access to extinguish the fire.
As we’ve said, fire doors are put in place to protect a stairwell on each floor, access to the stairwell along a designated emergency escape route and exits from dwellings or rooms.
Legal Compliance
Installation of certified fire doors is a legal requirement under various building codes and insurance stipulations. Approved Document B states that “all fire doorsets should be classified in accordance with BS EN 13501-2 (and) tested to the relevant European method…BS EN 1634-1/2/3”.
Recently updated, The Regulatory Reform (Fire Safety) Order 2005 (FSO) details that the responsible person has a “duty to take general fire precautions” that ensure the safety of any the premises. This general statement will of course include the provision of quality, compliant fire doors and hardware.
Failure to comply with passive fire regulations may result in severe legal consequences, including fines and even imprisonment. Employers, landlords, managing agents, and all responsible and accountable persons should be up to date and compliant with all regulations.
Why is Passive Fire Protection Important?
Safety Benefits
Compartmentalisation: PFP helps to divide a building into fire-safe compartments, containing fire and preventing its spread. We have already touched on fire doors fulfilling these criteria, but all passive fire protection measures provide this same benefit, sealing gaps between spaces, and containing the fire to its place of origin.
Evacuation Time: By slowing the fire's progress, PFP allows more time for a safe evacuation. Fire doors provide a means of egress, but so do the stairs, and the floor, supported by structurally sound walls and ceilings. All elements come together to provide a protected route of escape.
Property Protection: Passive fire safety measures can significantly reduce property damage, potentially saving on substantial repair costs. PFP can help to contain hazardous substances so the potential of damage by fire spreading is mitigated. However, passive fire protection can also protect vulnerable areas, or areas of greater value, including vulnerable personnel or users in your facility.

How to Implement Passive Fire Protection
Assess Your Building
Start by conducting a thorough risk assessment to identify potential hazards and weaknesses in your building's current fire safety measures.
Consult Experts
Hire certified fire safety consultants who can recommend tailored PFP solutions suitable for your premises. Then ensure that installation is carried out by competent contractors or tradespeople.
Regular Inspections
To ensure that all passive fire safety measures remain effective, routine inspections and maintenance are essential, as noted by the HSE. Make sure these form a key part of your facility's maintenance and safety procedures.
Who Should Care About Passive Fire Protection?
Responsible persons as defined by the FSO include employers, owners, occupants, and the “person who has control of the premises”.
For trades, this can mean that the line of reporting or responsibility isn’t always clear, as multiple parties can be involved with fire safety. But equally, many parties could feel another is responsible, so this is where measures such as regular maintenance can fall through the gaps.
Don’t rely on others to inform you. Ensure you’re up to date with the latest regulatory reforms and standards.
• Facility Managers: Understand how PFP affects your building’s overall fire safety. What records do you need to keep? Who should have access to them? Has a qualified installer fitted your passive fire protection measures, and has a certified contractor inspected them, and signed off on their suitability?
• Builders and Contractors: Stay updated on the latest fire-resistant materials and PFP techniques. With on going reviews and updates to product standards, certification, and building regulations, do your products and services still meet the benchmark for current fire safety measures?
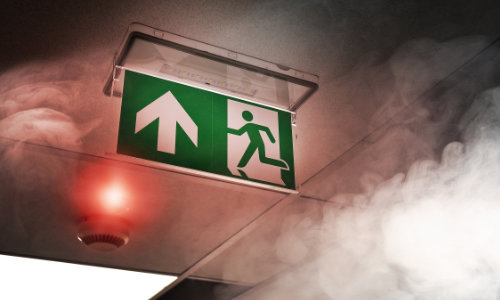
Active Fire Protection Systems
Active fire protection measures fall into three main categories - detection, suppression, and ventilation/evacuation.
The most well-known of these include:
• Smoke detectors and fire alarms
• Sprinkler systems and fire extinguishers
• Emergency lighting systems
They are classified as active as some require activation and others automatically react to an action or motion.
In most premises these work hand in hand with passive fire protection systems so ensure these meet all required standards when installed, that they are fully functioning and well maintained.
Why Ignoring Fire Protection Could Be a Fatal Mistake
Active and passive fire protection requirements should never be ignored. They are indispensable aspects of building safety. They both provide both lifesaving and property-preserving benefits.
With the roles and responsibilities of various stakeholders in mind, it’s crucial to keep abreast of the latest best practices in passive fire protection. Appendix G of Approved Document B (fire safety) details all of the documents it refers to should you require the specific details on passive fire protection methods noted.
By equipping yourself with this knowledge, you're taking a proactive step towards creating safer, more secure environments, whilst fulfilling both legal and moral obligations as a Responsible Person or installer.
To explore a comprehensive range of fire door ironmongery solutions and quality door hardware, shop with us at Door Controls Direct. As your dependable source for door hardware and access control solutions, our team is always on hand so contact us today if you have any questions.






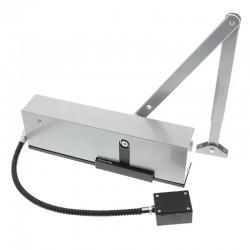
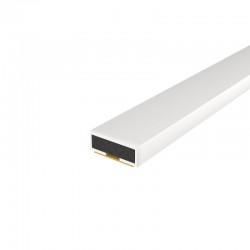
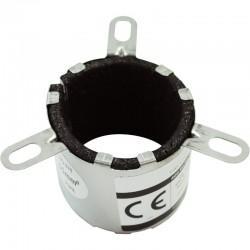
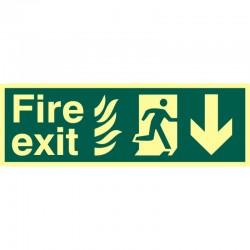
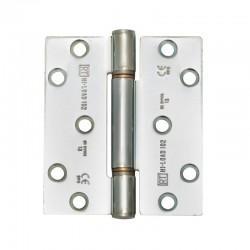
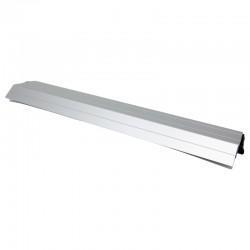
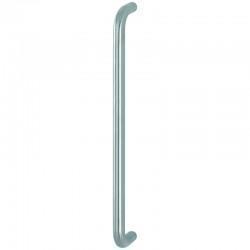
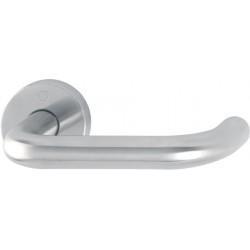
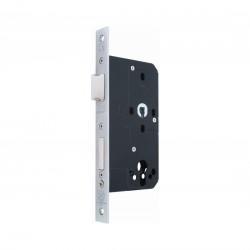




Comments